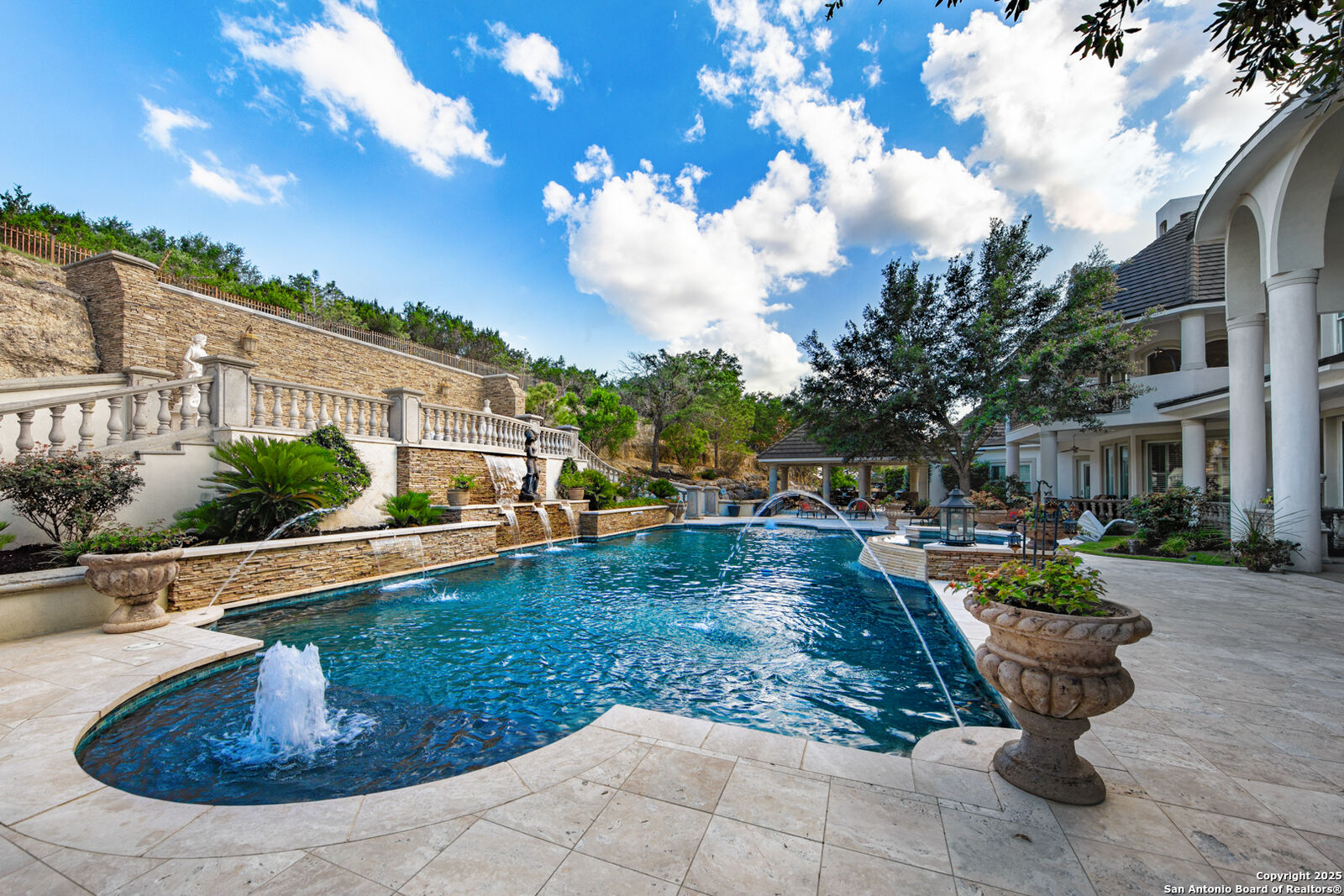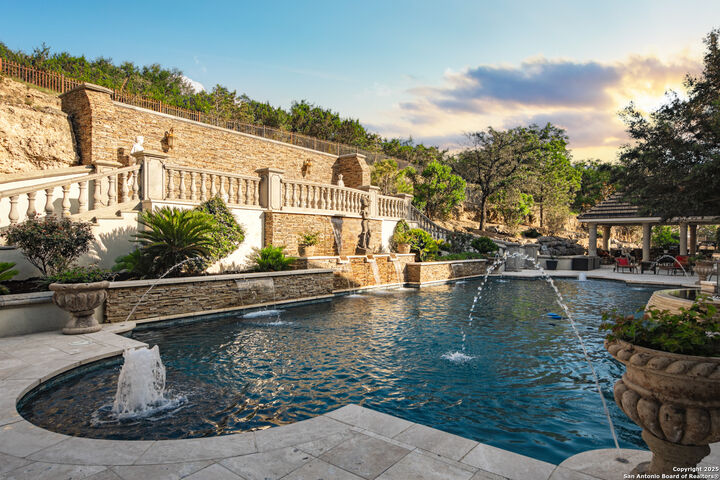


Listing Courtesy of:  LERA MLS / Niche Properties - Contact: debra@debrajanes.com - (210) 573-4040
LERA MLS / Niche Properties - Contact: debra@debrajanes.com - (210) 573-4040
 LERA MLS / Niche Properties - Contact: debra@debrajanes.com - (210) 573-4040
LERA MLS / Niche Properties - Contact: debra@debrajanes.com - (210) 573-4040 2 Admirals Way San Antonio, TX 78257
Active (84 Days)
$5,500,000
MLS #:
1879159
1879159
Taxes
$55,047(2023)
$55,047(2023)
Lot Size
1.99 acres
1.99 acres
Type
Single-Family Home
Single-Family Home
Year Built
2000
2000
Style
Two Story, Other
Two Story, Other
Views
Yes
Yes
School District
Northside
Northside
County
Bexar County
Bexar County
Listed By
Debra Janes, Niche Properties, Contact: debra@debrajanes.com - (210) 573-4040
Source
LERA MLS
Last checked Sep 18 2025 at 10:06 PM GMT+0000
LERA MLS
Last checked Sep 18 2025 at 10:06 PM GMT+0000
Bathroom Details
Interior Features
- Eat-In Kitchen
- Breakfast Bar
- High Ceilings
- Open Floor Plan
- Cable Tv Available
- Separate Dining Room
- Two Eating Areas
- Utility Room Inside
- Study/Library
- Island Kitchen
- Walk-In Pantry
- Three Living Area
- Secondary Bedroom Down
- High Speed Internet
- Media Room
- Walk In Closets
- Some Remain
Kitchen
- Kitchen
Community Information
- F
Subdivision
- The Dominion
Property Features
- City View
- Bluff View
- County View
- Mature Trees (Ext Feat)
- 1 - 2 Acres
- Fireplace: Living Room
- Fireplace: Three+
- Fireplace: Dining Room
- Fireplace: Primary Bedroom
Heating and Cooling
- Central
- Three+ Central
Basement Information
- Slab
Pool Information
- Pool
Homeowners Association Information
- Dues: $295
Flooring
- Carpeting
- Marble
Exterior Features
- Stucco
- 4 Sides Masonry
Utility Information
- Sewer: Water System, Sewer System
- Fuel: Natural Gas
School Information
- Elementary School: Leon Springs
- Middle School: Rawlinson
- High School: Clark
Parking
- Attached
- Side Entry
Living Area
- 11,932 sqft
Additional Information: Niche Properties | debra@debrajanes.com - (210) 573-4040
Location
Estimated Monthly Mortgage Payment
*Based on Fixed Interest Rate withe a 30 year term, principal and interest only
Listing price
Down payment
%
Interest rate
%Mortgage calculator estimates are provided by JB Goodwin Realtors and are intended for information use only. Your payments may be higher or lower and all loans are subject to credit approval.
Disclaimer: Copyright 2025 San Antonio Board of Realtors. All rights reserved. This information is deemed reliable, but not guaranteed. The information being provided is for consumers’ personal, non-commercial use and may not be used for any purpose other than to identify prospective properties consumers may be interested in purchasing. Data last updated 9/18/25 15:06





Description